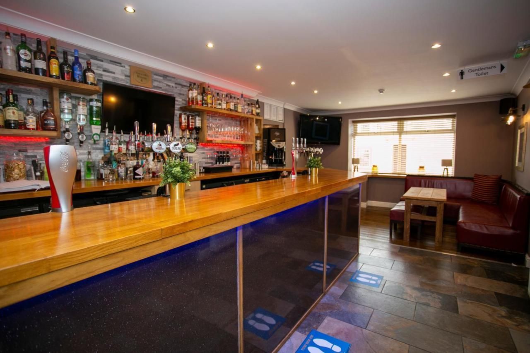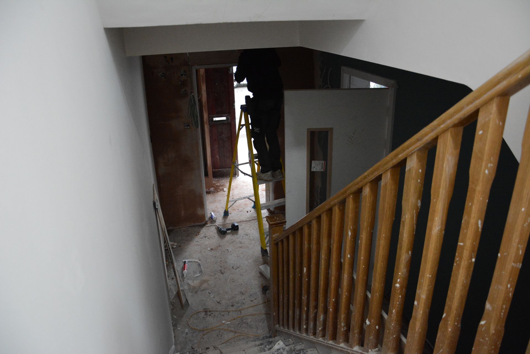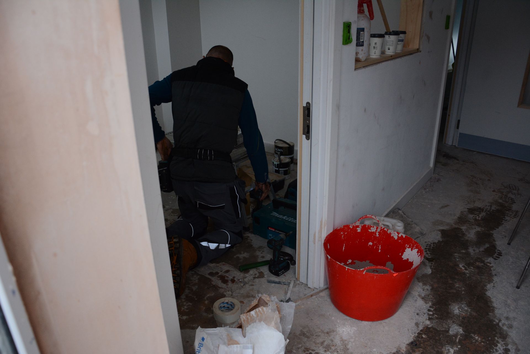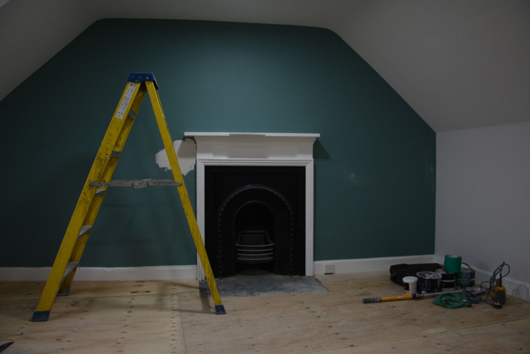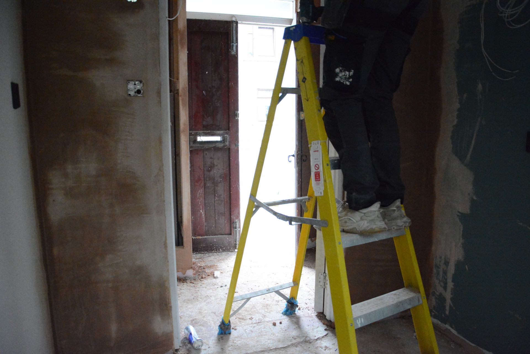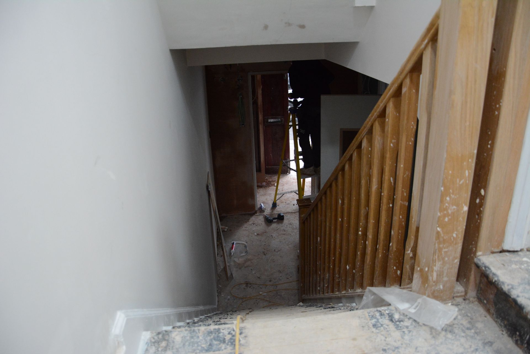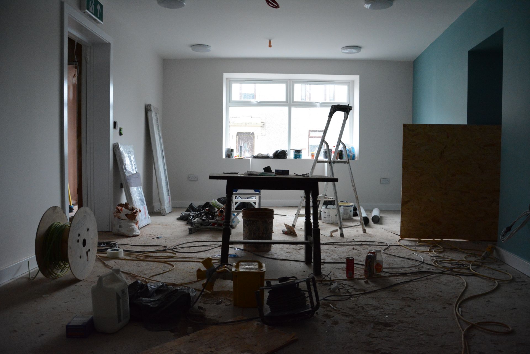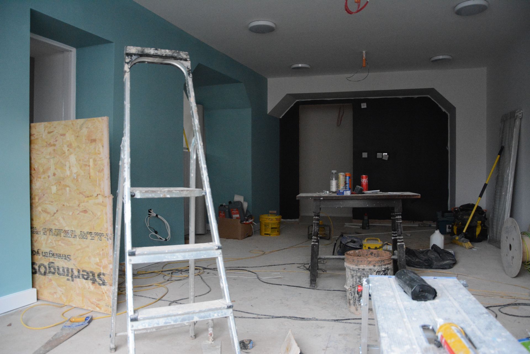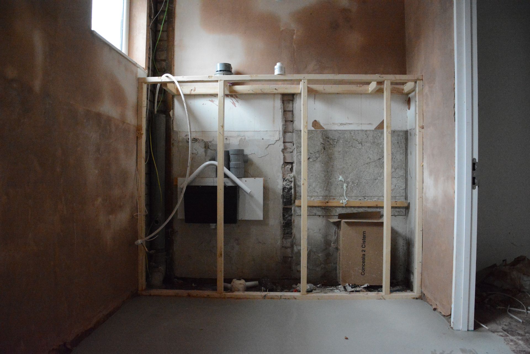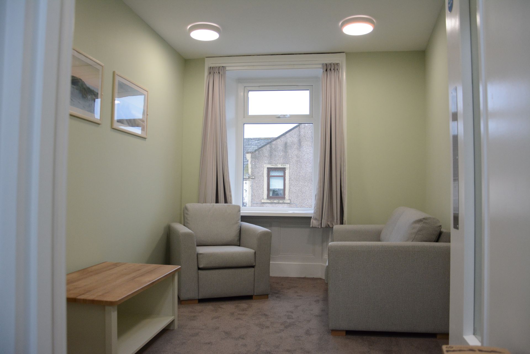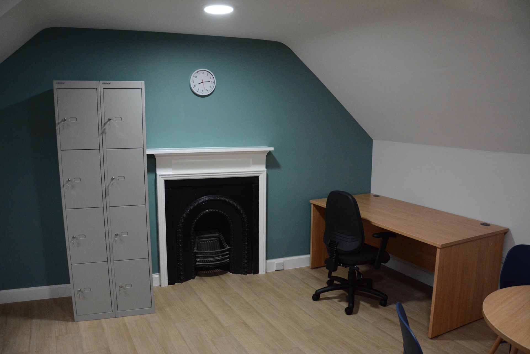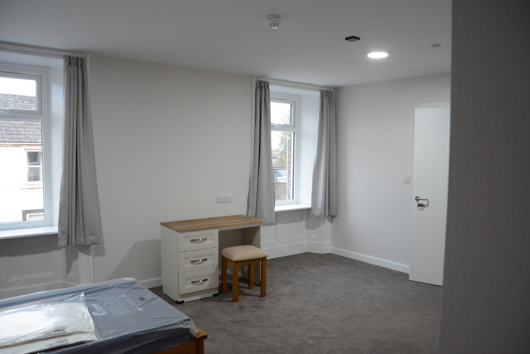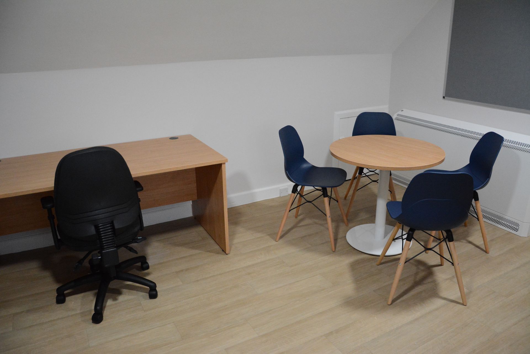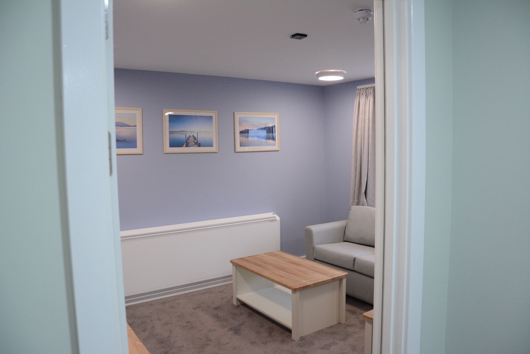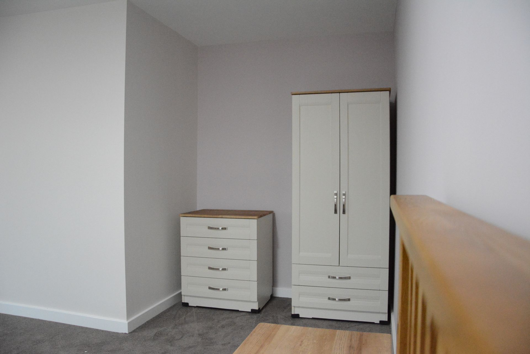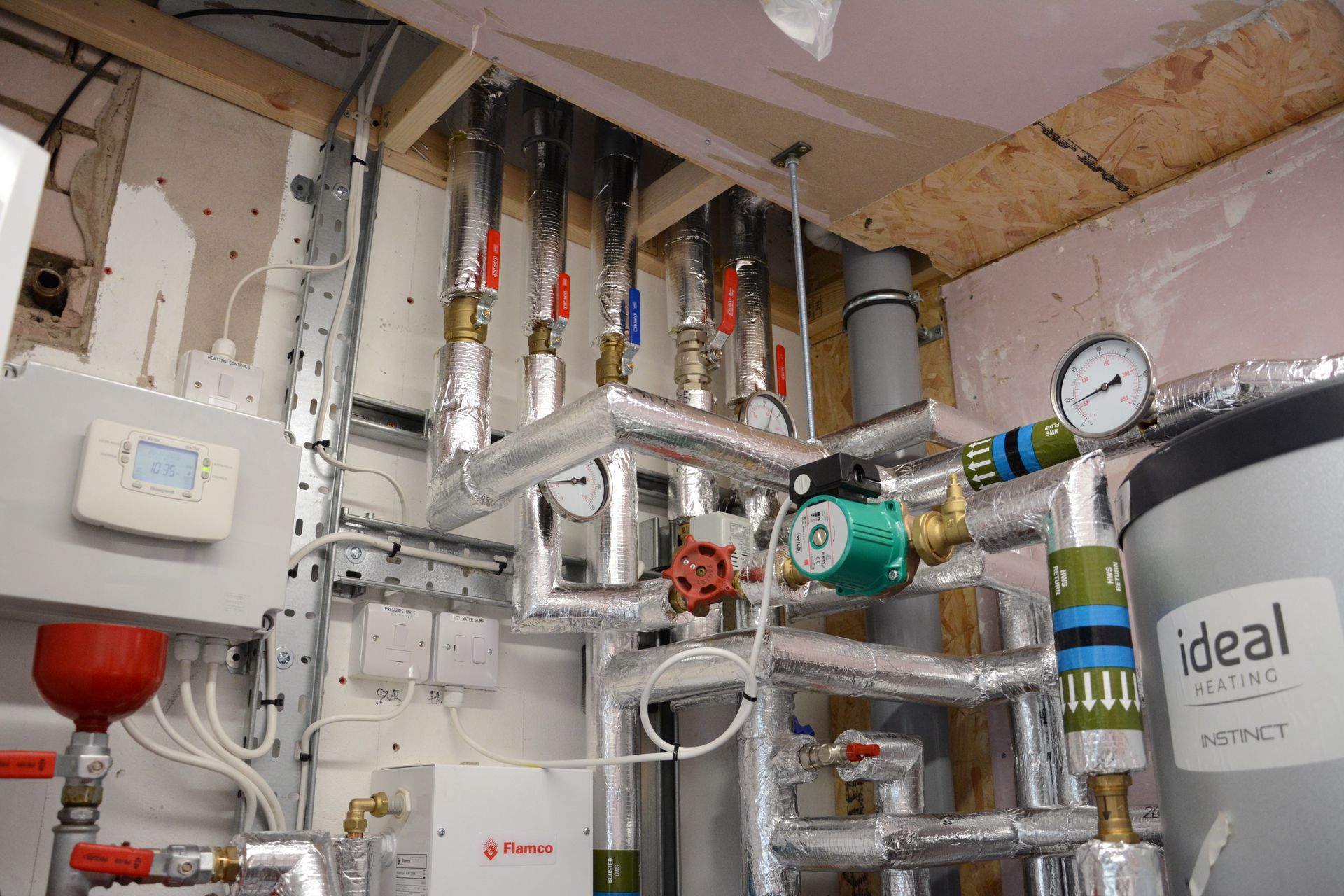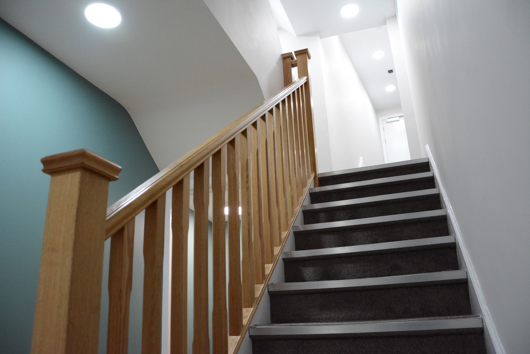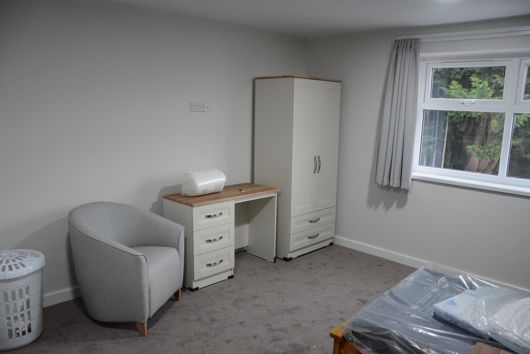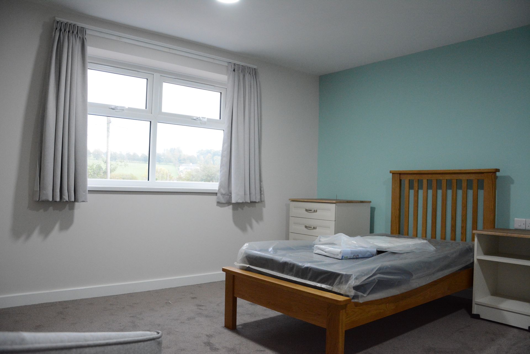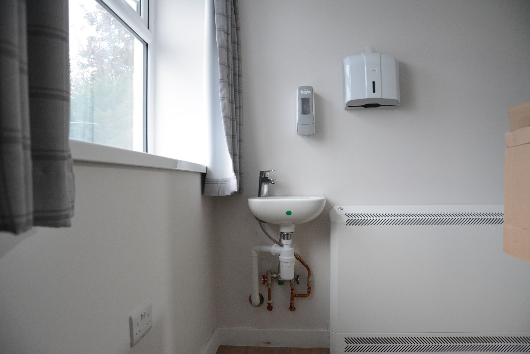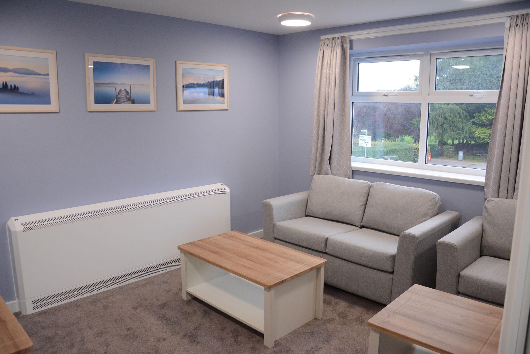A BOLD Project Case Study
Trinity Lodge - Lockerbie
In 2023, Cygnet Healthcare entrusted BOLD with a comprehensive property refurbishment project in Lockerbie, Scotland. The mission was clear: to completely transform a former bar and hotel into a contemporary accommodation site, capable of accommodating six adult Cygnet Healthcare clients.
Before the BOLD project Began:
The BOLD project encompassed a multitude of tasks including:
- Thorough dismantling and removal of all the bar and hotel fixtures, creating a clean slate for the construction project.
- Structural rejuvenation: a comprehensive structural revitalisation, ensuring the building's integrity, safety, and resilience, laying the groundwork for our endeavours.
- A complete electrical renewal: overhauling of the building's electrical infrastructure, including renewed wiring and electrics throughout the entire premises, for a modern and energy-efficient facility.
- Installing six modern bedrooms with en suite Bathrooms with impeccable craftsmanship, and state-of-the-art plumbing.
- Interior Revival: A rejuvenation of the buildings interior design, executed with precision to meet the standards of our clients.
Over a four-month period, the BOLD team got to work.
Our first order of business involved a comprehensive reinforcement and rebuilding of all load-bearing components of the building to preempt any future complications.
Meanwhile, we also undertook the task of renewing the building's pipework via trench excavation and installing an entirely new network of pipelines.
As depicted in the case study images, the building was completely gutted, an overhaul that ensured every facet of the establishment down to the very foundation was rendered brand new and upheld to the most exacting standards.
As the project unfolded, the new purpose of the building began to take shape.
The BOLD Team seamlessly integrated six meticulously designed bedrooms, each with its own en-suite bathroom complete with toilet and shower facilities.
These included 4 upstairs bedrooms, and 2 on the ground floor, which came fully equipped with private kitchens for fully independent living.
The building also featured a main, fully equipped kitchen, and ample office space for all staff on site.
The project also included the installation of a state-of-the-art, wheelchair-accessible elevator in the core of the building, which we expertly built into the building's core.
The result is a space that is universally accessible, ensuring convenience and inclusivity for all staff and residents.
Once every element was fittingly installed, rewired, and meticulously fine-tuned, we commenced the process of adding the finishing touches, painting and decorating the premise to match the precise design specifications provided by our clients at Cygnet.
Still have questions?
We're a team of experienced construction professionals who tailor our services to suit our customers specific needs.


